PROPERTY DETAILS
13860 St. Andrews Dr #62J, Seal Beach, CA
1
STORIES
1
BEDROOMS
1
BATHROOMS
1
CARPORT
772
APPRX. SQFT
800
APPRX. SQFT LOT
Welcome to your dream home at 13860 Saint Andrews Dr #62J in the heart of Leisure World, Seal Beach! This pristine 1-bedroom, 1-bathroom residence is a perfect blend of comfort and elegance. Nestled in an exclusive community, this charming gem offers an unparalleled living experience.
Welcome to your perfect sanctuary at 13860 Saint Andrews Dr #62J, nestled within the prestigious Leisure World community in Seal Beach. This pristine 1-bedroom, 1-bathroom gem, spanning 772 sq ft, seamlessly blends comfort and elegance. Built in 1962, the single-level residence boasts an open-concept living, dining, and kitchen area adorned with honey oak laminate floors, newer windows, and a freshly painted interior.
Situated in a desirable South-facing location, the property features a meticulously maintained flower bed and offers easy access to shopping, dining, and healthcare facilities. Leisure World promises a vibrant and active lifestyle with amenities such as a 9-hole golf course, swimming pools, fitness centers, and six clubhouses. Engage in over 200 clubs, movies, trips, and activities to keep socially, mentally, and physically enriched.
Experience peace of mind with 24-hour security in this gated community and enjoy the convenience of complimentary bus service. Don't miss this unique opportunity to embrace luxury living in your golden years. Schedule your tour today and discover the unmatched charm and sophistication of 13860 Saint Andrews Dr #62J. Welcome to a life where every day shines brightly.
Price Upon Request & Shown By Appointment only
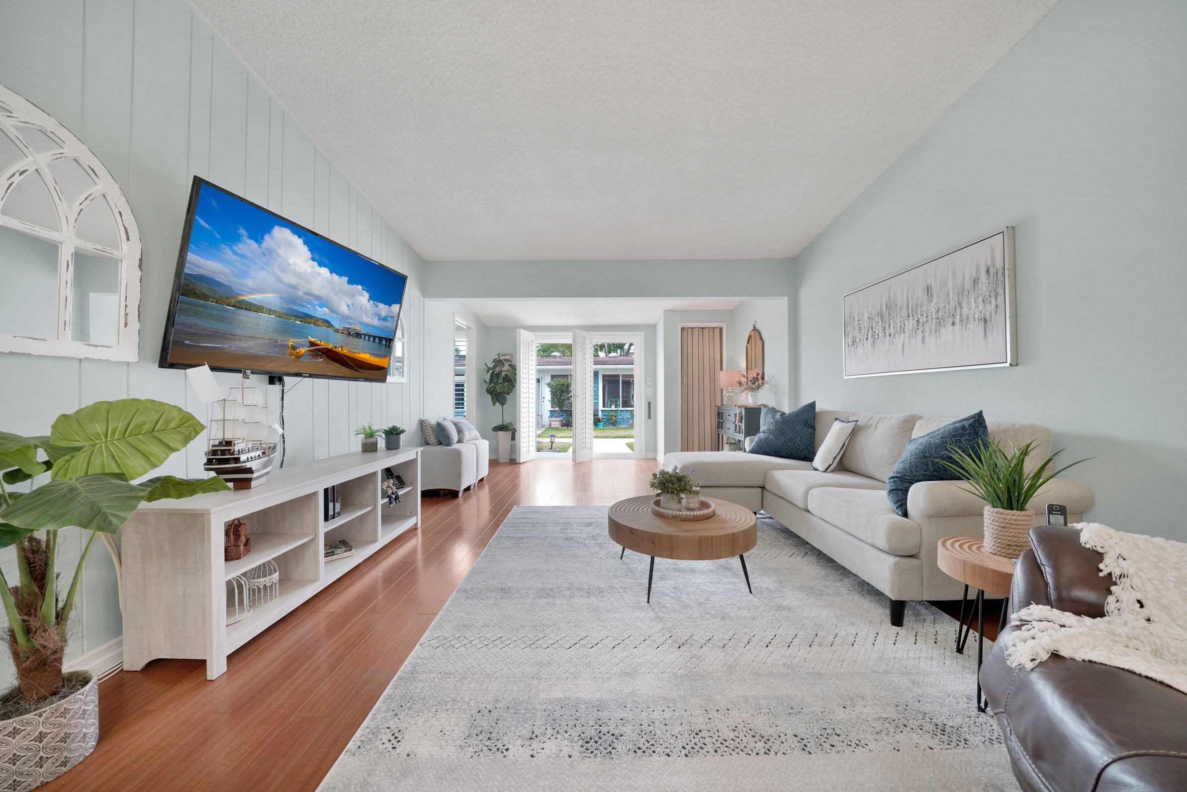
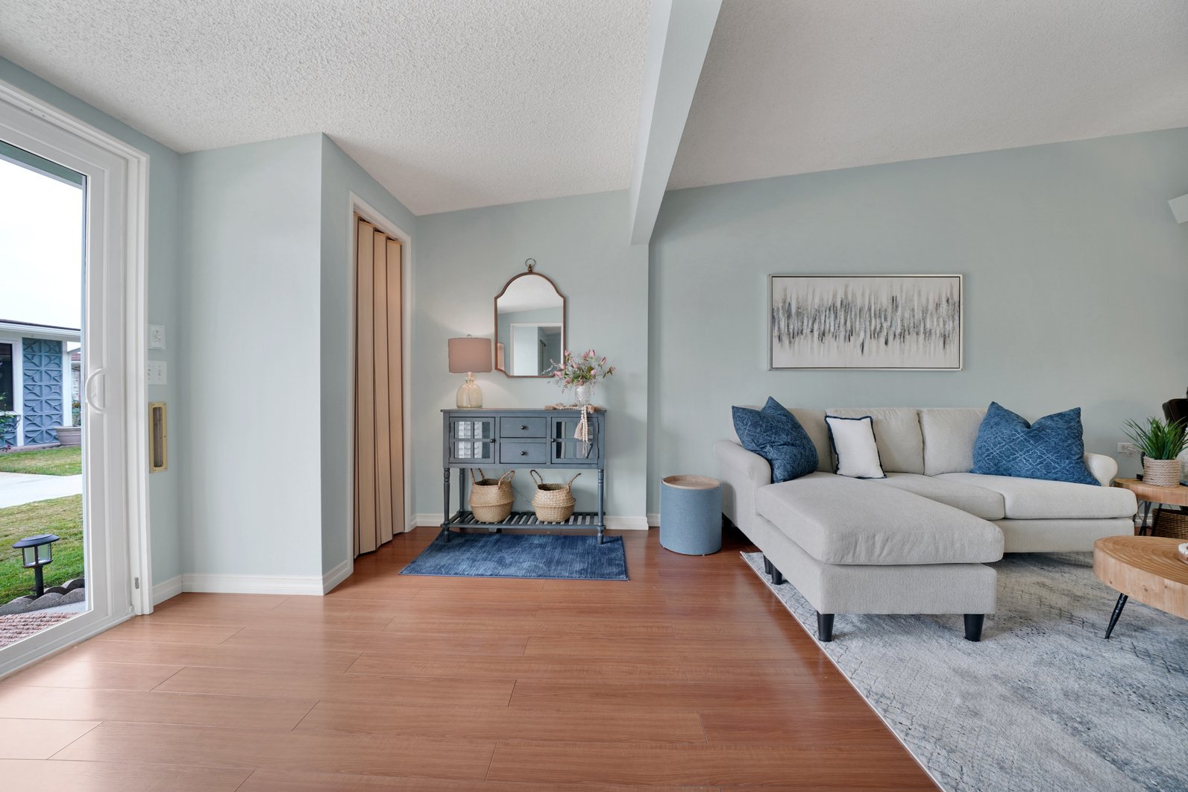
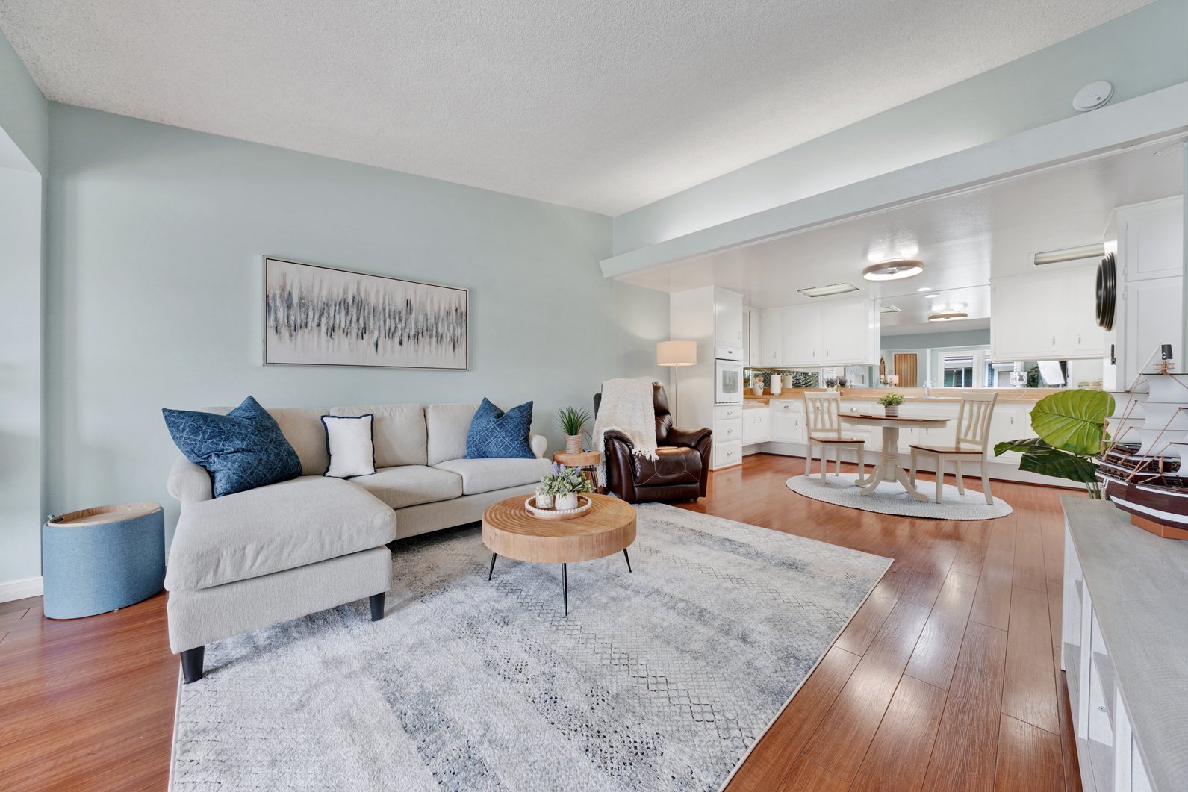
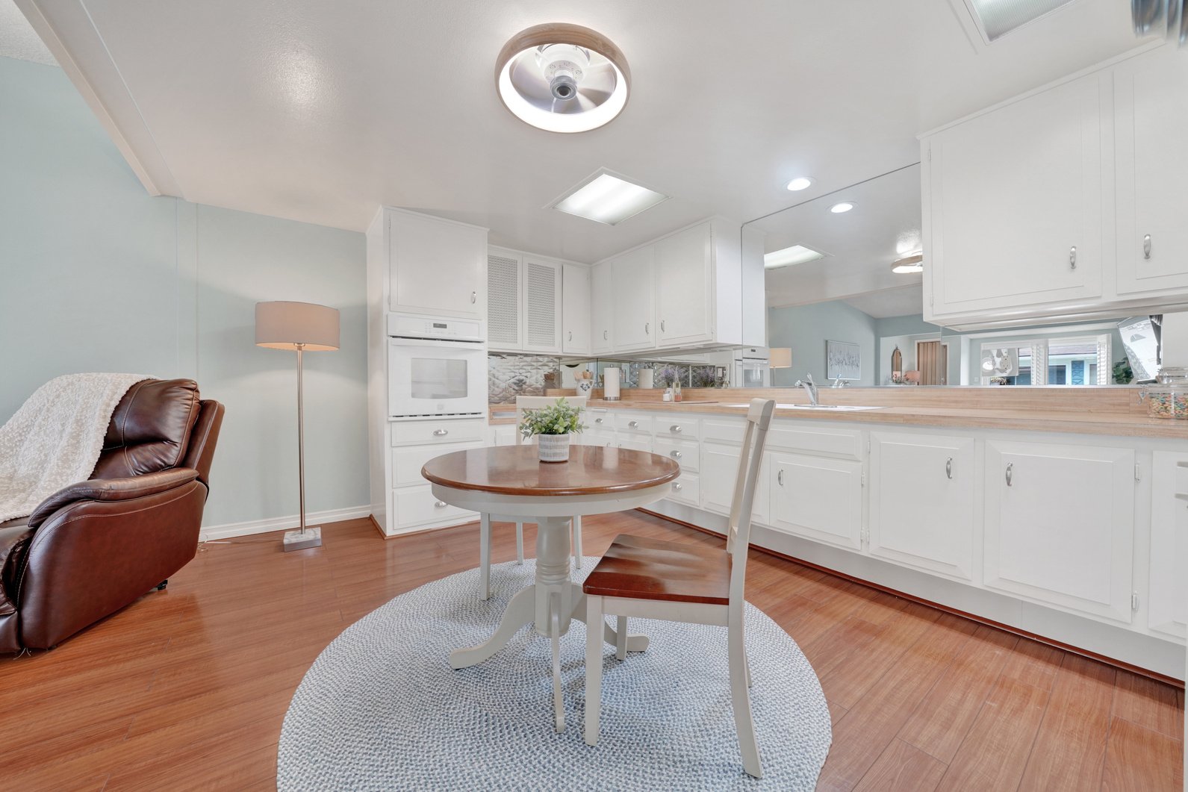
FEATurES LIST
Spacious 1-bedroom residence
Elegant bathroom with modern fixtures
Open-concept living, dining, and kitchen area
Honey oak laminate floors throughout
Newer windows for abundant natural light
Freshly painted interior
Meticulously maintained South-facing flower bed
Single-level layout for easy accessibility
Convenient location near shopping, dining, and healthcare facilities
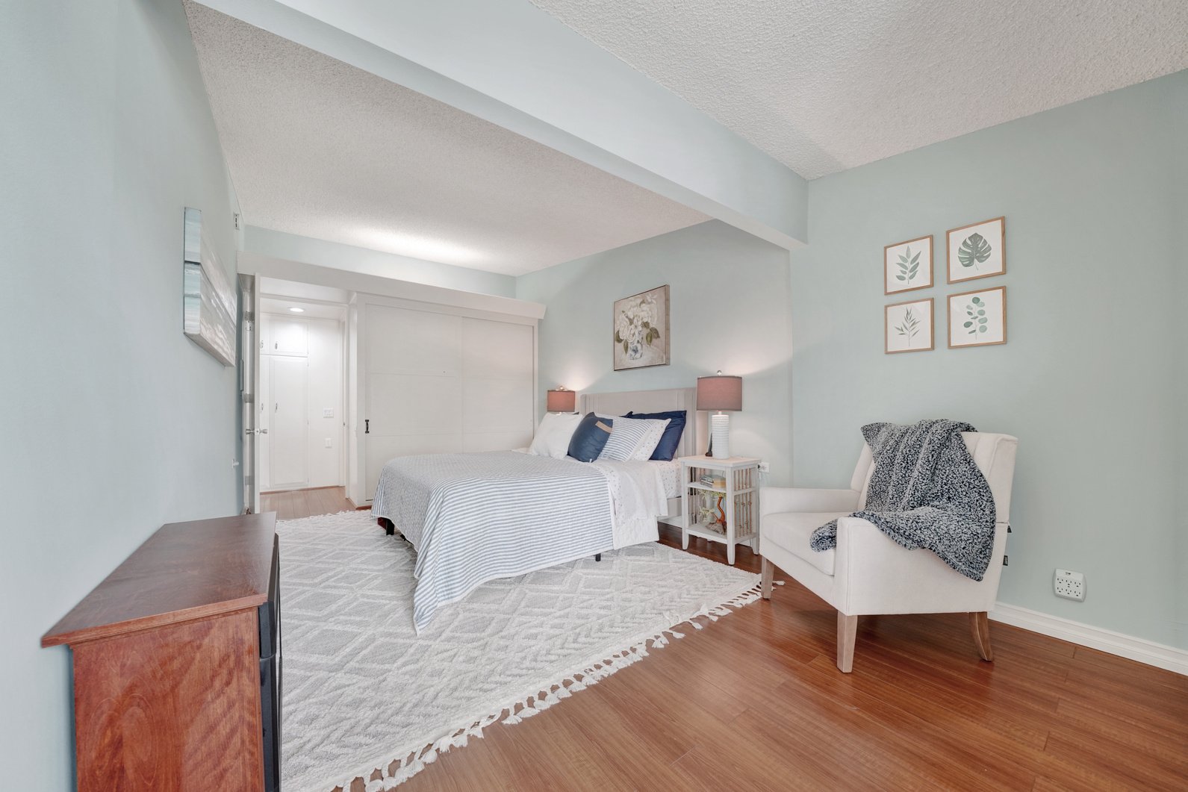
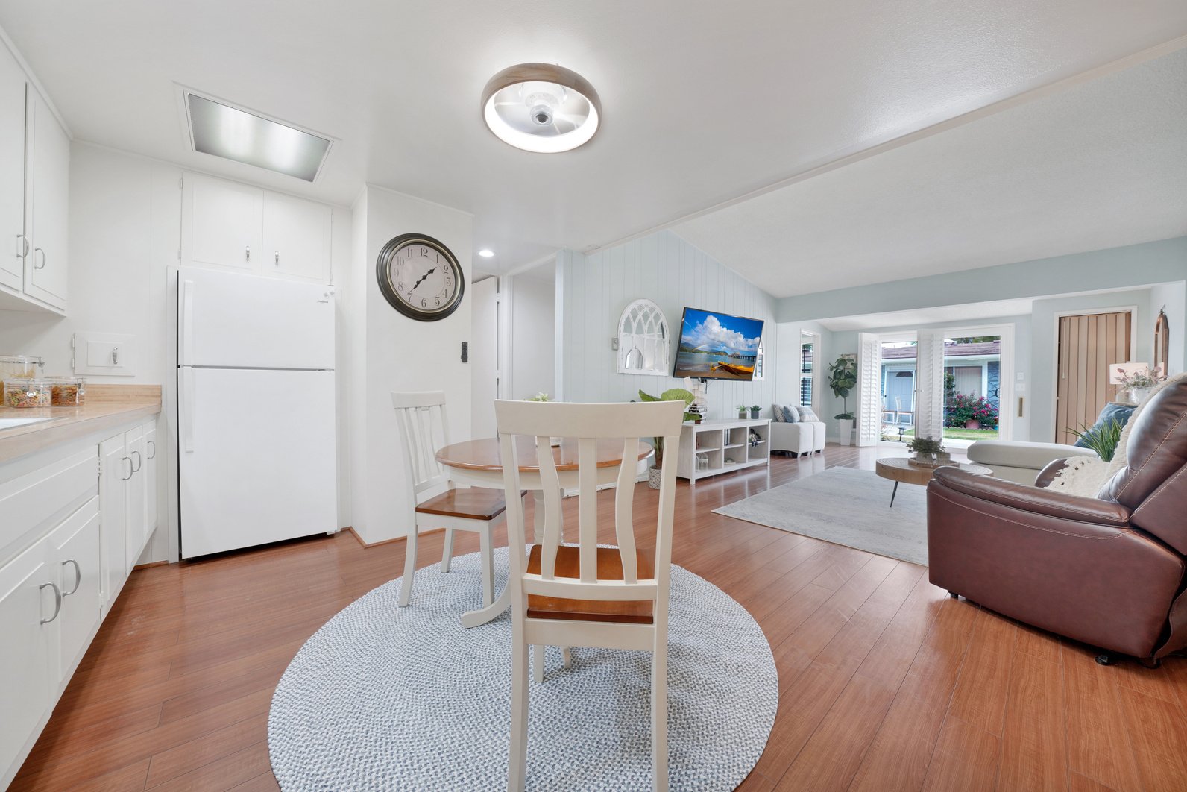
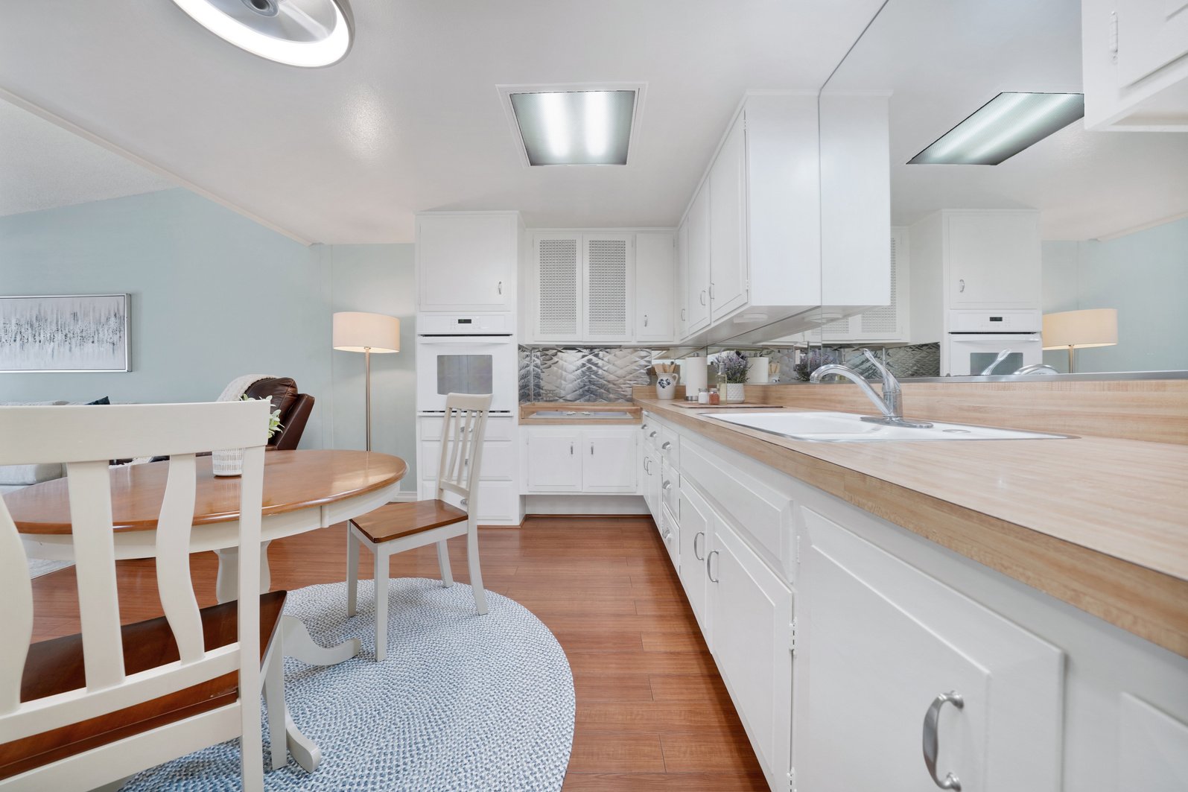
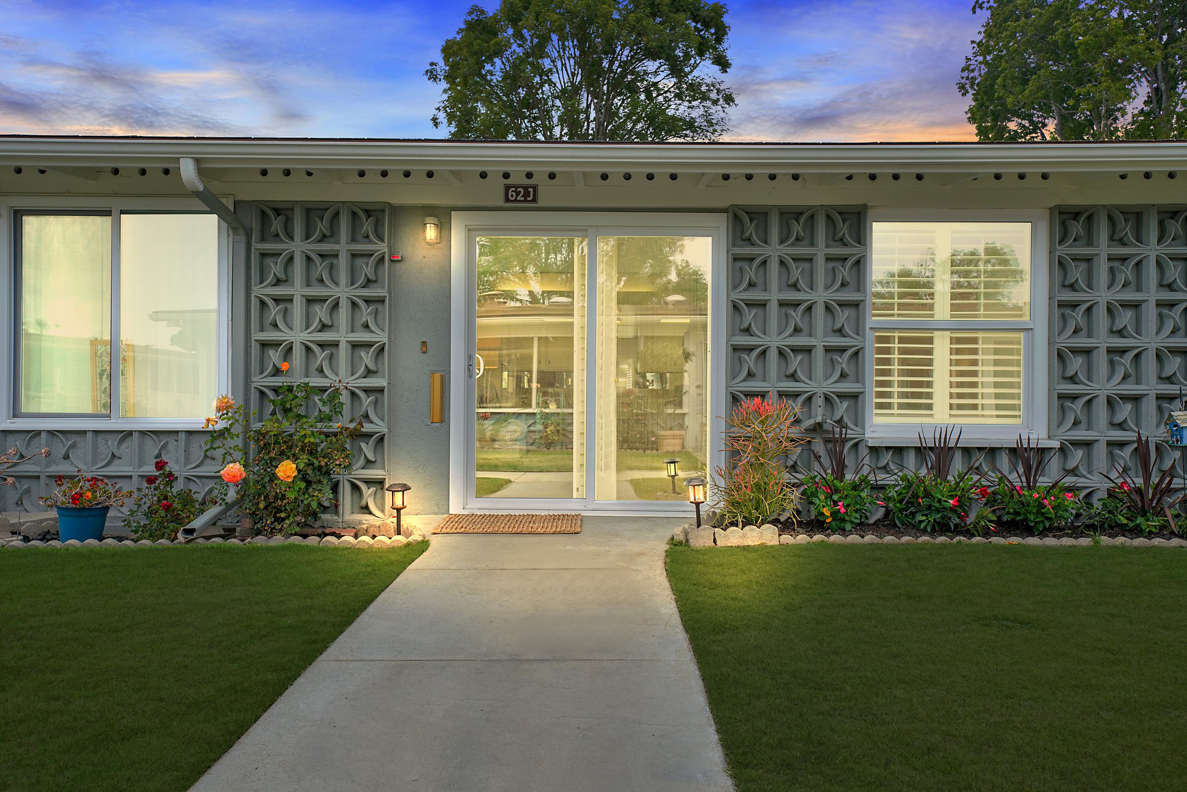
Location Highlights
9-hole golf course
Multiple swimming pools
State-of-the-art fitness facilities
Six clubhouses with diverse activities
Over 200 clubs for social, mental, and physical enrichment
Community events including movies, trips, and more
Gated community with 24-hour security
Complimentary bus service for residents
Beautifully landscaped grounds and walking paths
On-site healthcare facilities
Active and vibrant senior living community
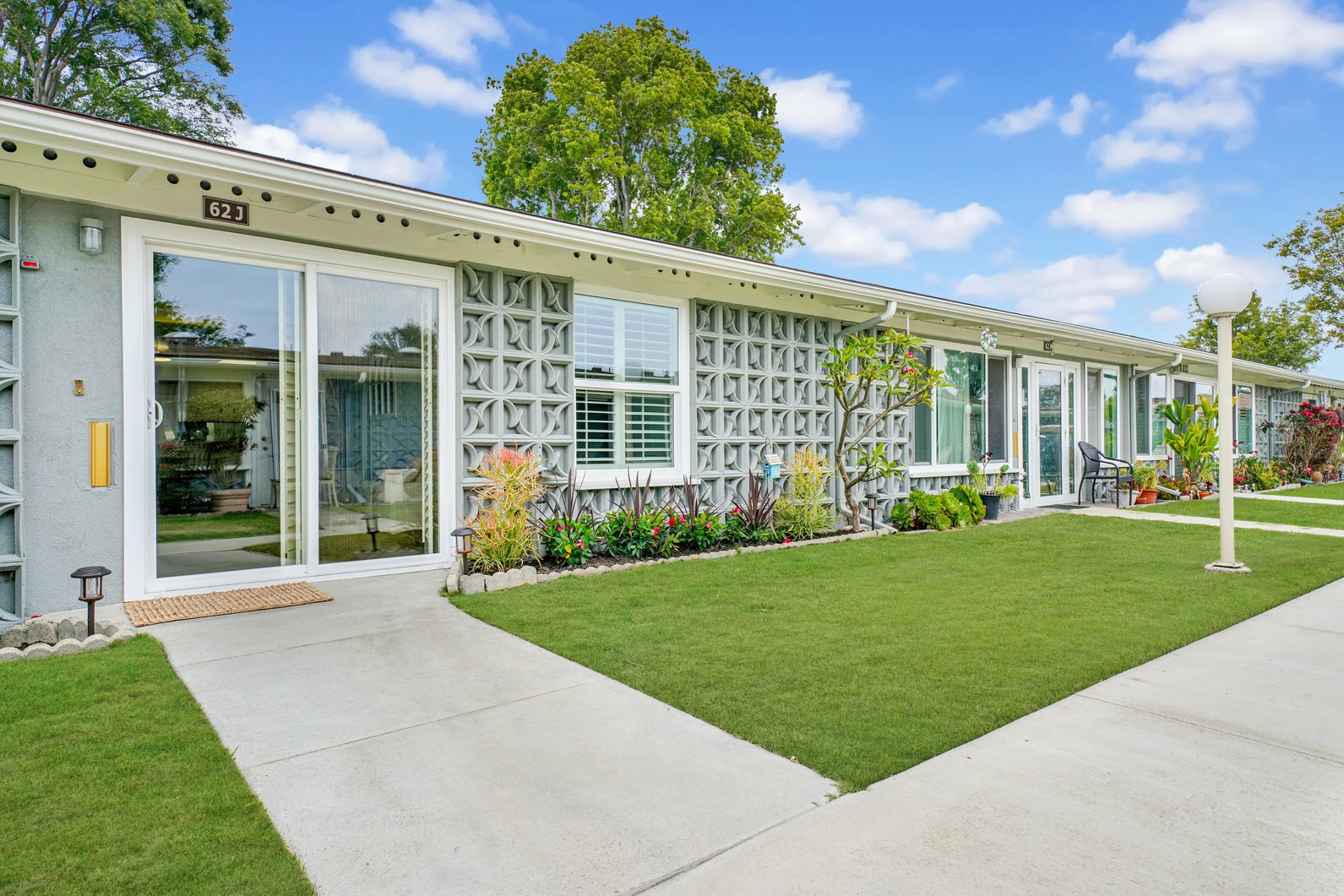

pamela & Ric Dizon
(CA) 018632341 | 01838360 | (HI) RS-82038
justonthemarket.COM
714-396-6829
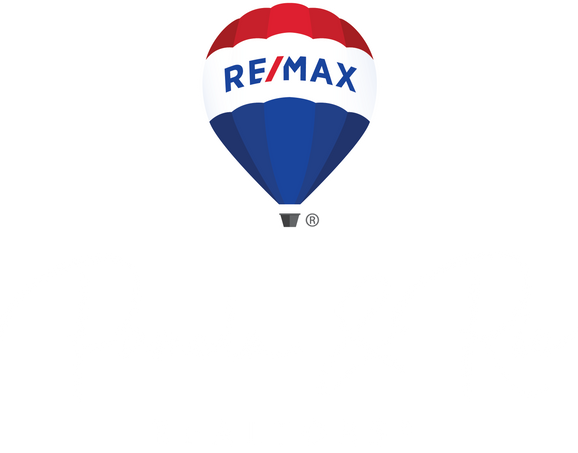
@RICDIZON


Pamela Dizon (DRE 01863234) • Ric Dizon (DRE 01838360) • RE/MAX Tiffany Real Estate (BRE 01195996) RE/MAX Logo & Icon are registered service marks used with permission in the State of California and abides by Equal Housing Opportunity laws. All material presented herein is intended for informational purposes only. Information is compiled from sources deemed reliable but is subject to errors, omissions, changes in price, condition, sale, or withdraw without notice. No statement is made as to accuracy of any description. All measurements and square footages are approximate. Exact dimensions can be obtained by retaining the services of an architect or engineer. This is not intended to solicit property already listed. Data collected from CRMLS.
